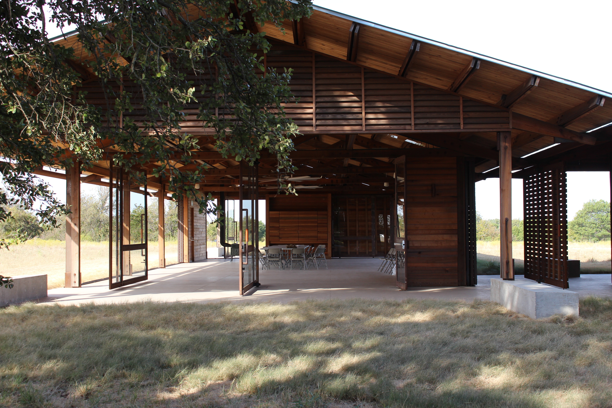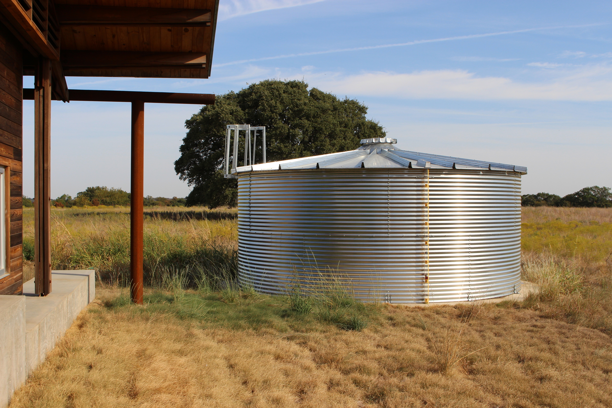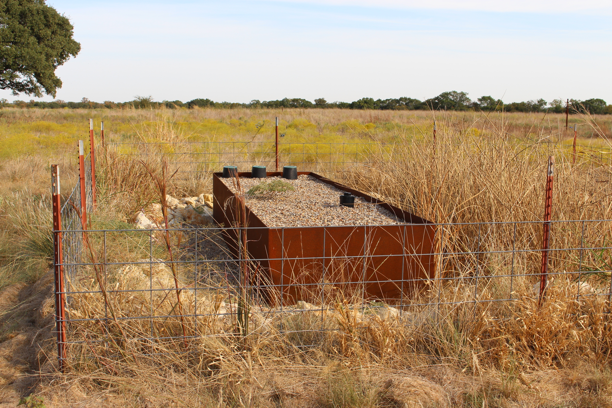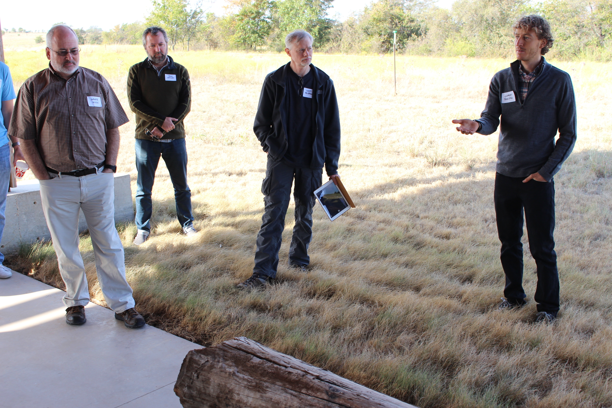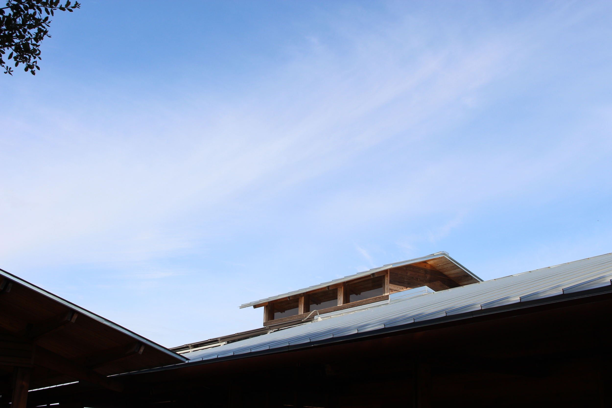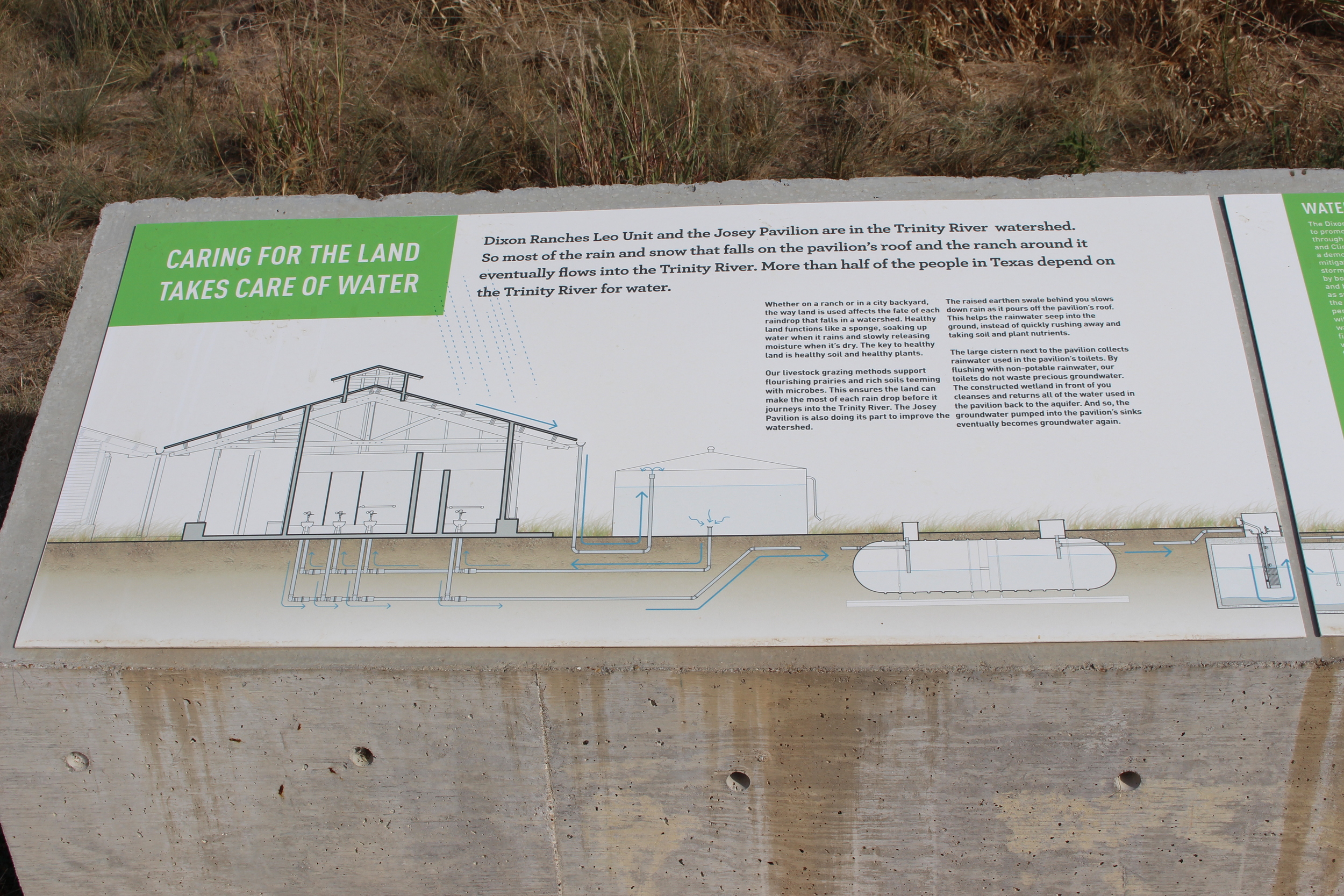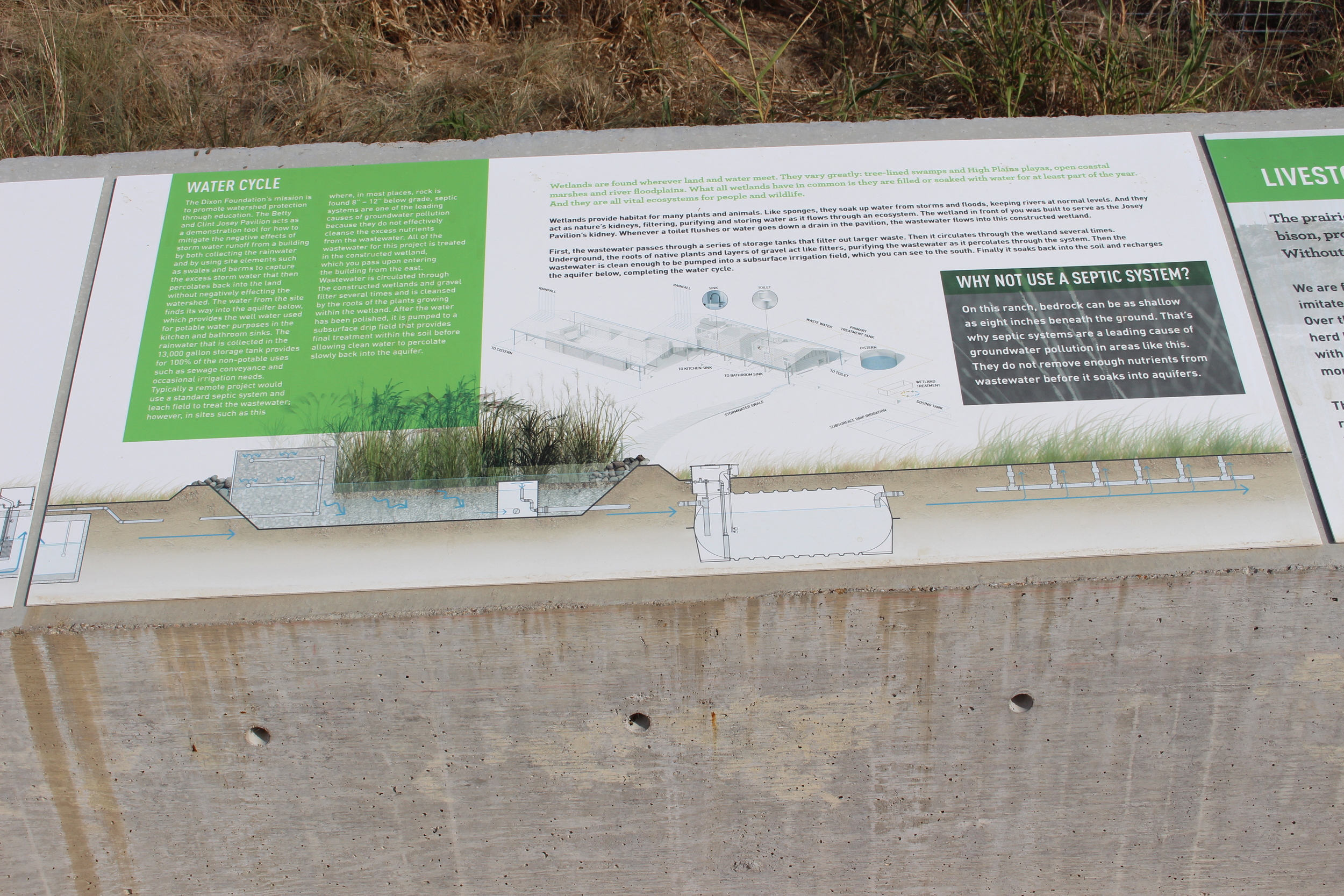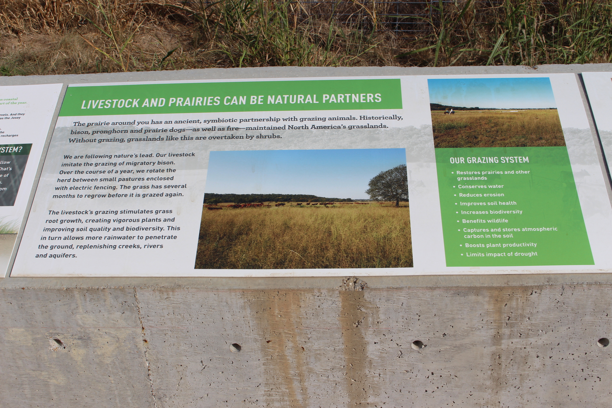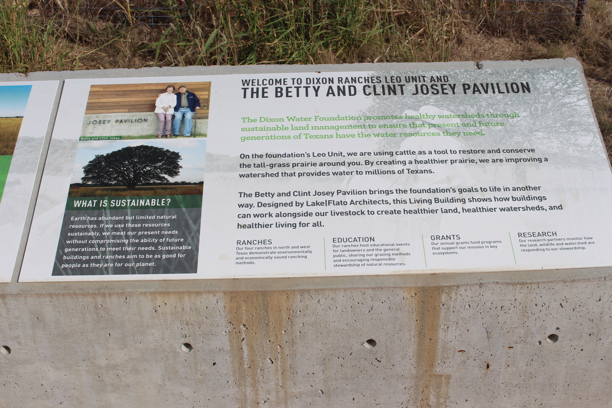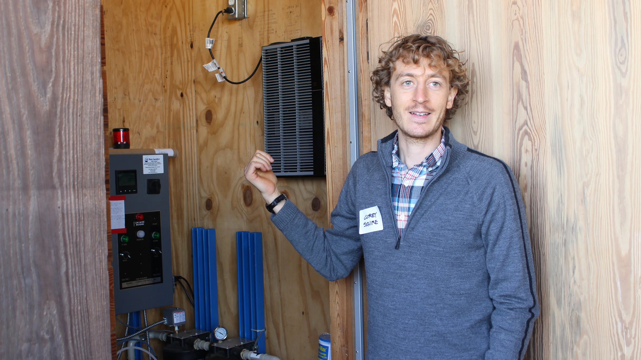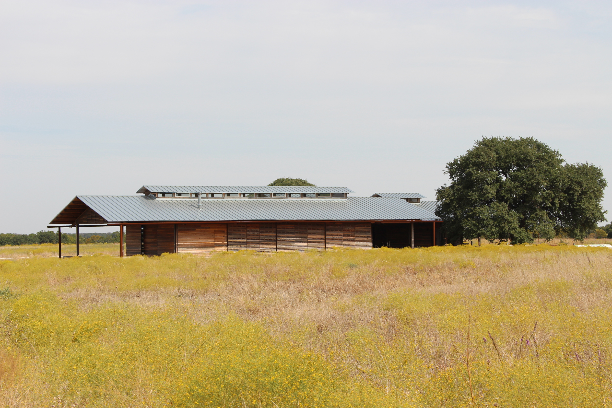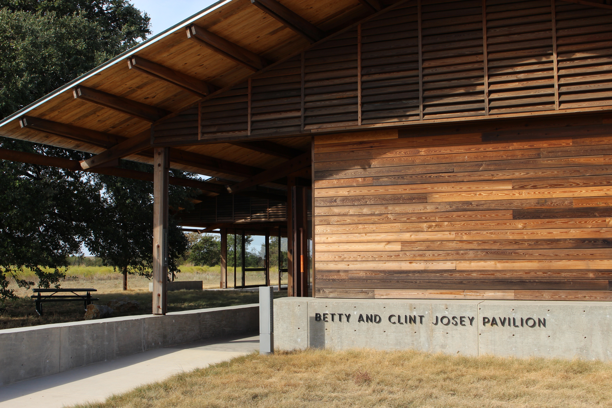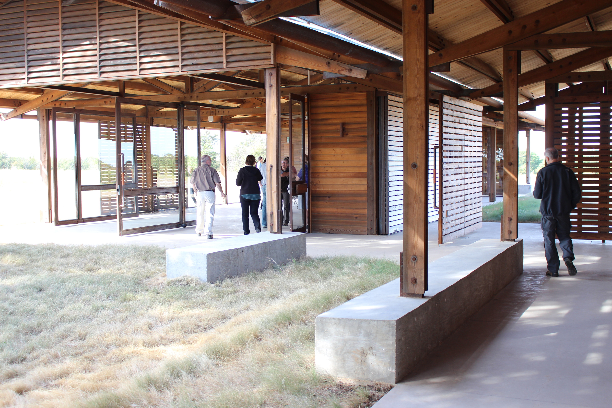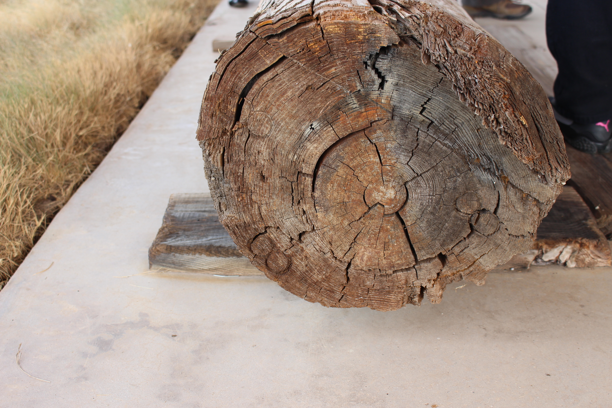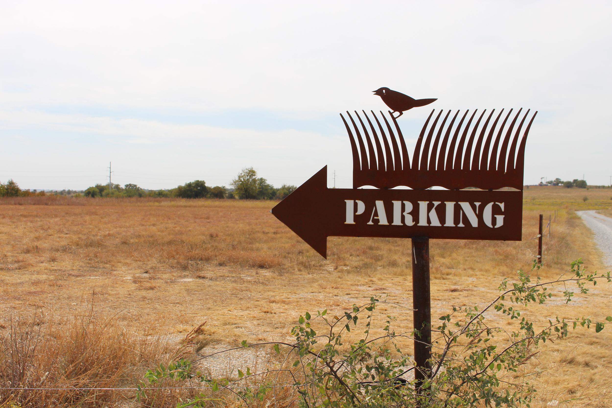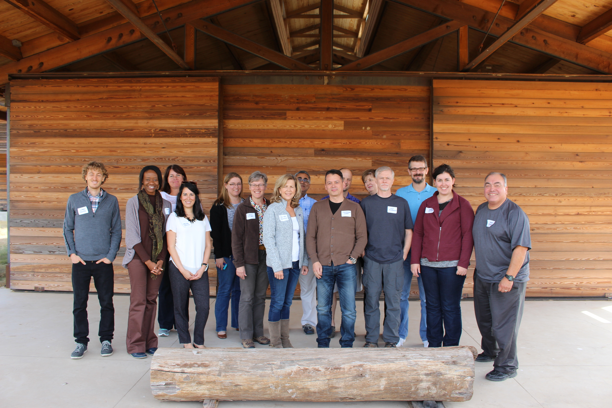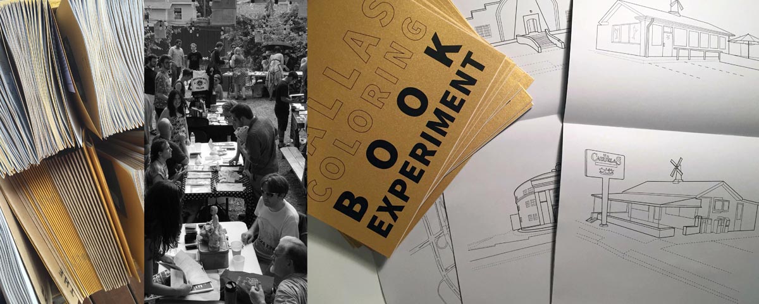About a week ago I had the privilege of joining members of the U.S. Green Building Council North Texas Chapter and fellow members of the Living Building Challenge North Texas Collaborative on a trip to Leo Ranch outside Decatur, Texas, to visit the Betty and Clint Josey Pavilion, a building designed by Lake|Flato Architects and on track to be the first Living Building in Texas.
For a building to identify as a Living Building, it must meet the requirements of the Living Building Challenge, a building certification program that establishes the highest measure of sustainability in the built environment. The Challenge is comprised of seven performance categories called Petals: Place, Water, Energy, Health and Happiness, Materials, Equity and Beauty.
The Josey Pavilion is a suitable building for the Challenge because as an education center, gathering place and a demonstration site for the Dixon Water Foundation, an organization that promotes healthy watersheds using sustainable land management practices, the site promotes ecological stewardship.
“Everybody who comes through here is going to learn about this building as much as our ranches,” said Melissa Bookhout, Secretary/Treasurer and North Texas Education Director for the Dixon Water Foundations. “We feel very privileged to be a part of this building.”
Corey Squire, Sustainability Coordinator at Lake|Flato Architects lead the tour and presentation of the Pavilion and highlighted some of the milestones the building overcame to move closer to Living Building status. Squire described, in more detail, three of the seven imperatives of the Living Building Challenge that the architect focuses on: Water, Materials and Energy.
For example, as a part of the certification process, the Architect had to tabulate how much water the Pavilion used monthly. In the following video, Squire goes into detail about measuring the Pavilion’s water usage:
The biggest unknown in the Challenge was the Materials Petal, which required more than 500 hours of research, Squire said. As a result of this research, the architect now holds a database of materials that can be used on future Living Building projects. This materials matrix is downloadable and available to the public and those seeking to take on similar built projects.
Focusing on wood specifically, the Challenge requires all wood to be Forest Stewardship Council (FSC) certified, except if it is salvaged material. All the wood used in the Pavilion is salvaged Sinker Pine from Louisiana, and creates the structure that houses the herbarium, restrooms, kitchen and joining education pavilion, which acts as the central gathering room.
Inside the education pavilion, large rotating doors allow and discontinue wind flow throughout the space. As I stood in the room, I felt the 65-degree breeze come in when the doors were open, and the temperature rise slightly when they were closed.
“The main strategy for this room is that it really transforms from summer to winter,” Squire said. “Just by opening the doors and windows you can completely transform the space.”
With features such as solar panels and an east-to-west layout that promotes seasonal wind flow, the Pavilion fulfilled the Living Building Challenge™ requirement of generating all energy on site. Within the last year alone, the Pavilion generated 50 percent more energy than it used.
Toward the end of the tour, Squire pointed out one important note: “You can’t do a Living Building Challenge without the support of the owners,” he said.
Pavilion caretakers Tom Bookhout and his wife Melissa Bookhout adopted a life of sustainable farming and education, which Tom said has altered his outlook on life.
“It change my whole paradigm of thinking,” he said. “You have to think about how you’re living.”
All in all, I think the tour was incredibly educational and clearly demonstrated that Living Buildings are a possibility in Texas. I’m looking forward to when other Texas architects and designers create spaces that show they are willing and ready to step up to the Challenge.
READ MORE:
Living Building Challenge 3.0 (pdf)
Lake | Flato: Josey Pavilion Brochure
The Dogrun: the Value of Transparency (blog post)


