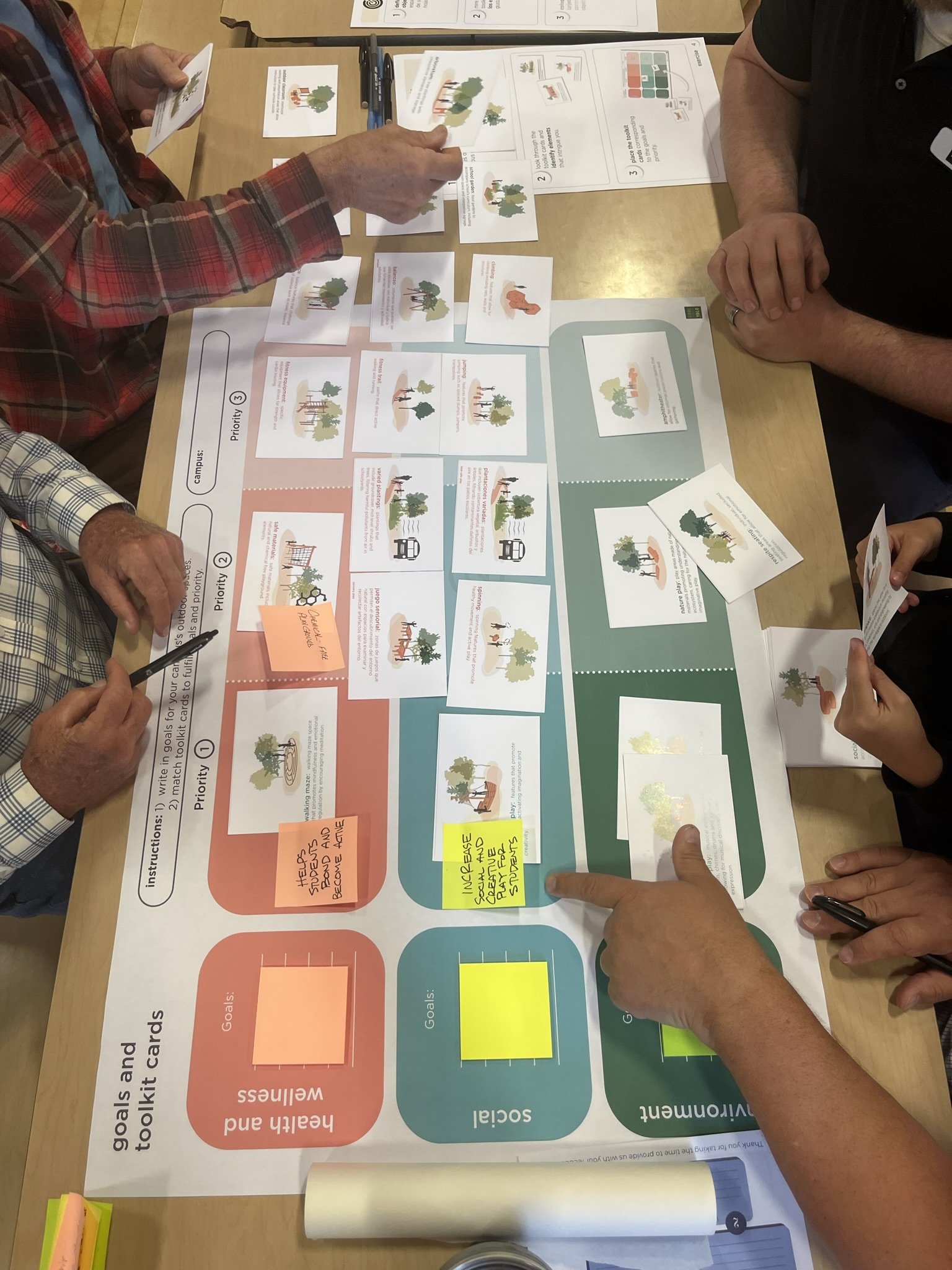In our work as Landscape Architects, we cherish opportunities to engage directly with communities and stakeholders, collaborating to build meaningful landscapes that respond to their needs and aspirations. Everyone brings valuable perspectives and knowledge that can inform design decisions and foster a sense of collective ownership. In partnership with Texas Trees Foundation, Studio Outside conducted two rounds of engagement workshops in the spring and fall semesters in 2024 for nine Cool Schools campuses in Yolo County, California. The central goals of the Cool Schools Program are to bring nature back into children’s daily lives, treat schoolyards as a learning landscape, and transform campuses into spaces that cool cities, transform communities, and nurture childhood development. These goals are accomplished through a similar scope of work at each school – including loop trails, play spaces, micro forests, and outdoor learning areas among other pieces of the Cool Schools Toolkit. However, every design was tailored to the preferences of each school’s community.
Workshop participants rank which pieces of the Cool Schools Toolkit they’d like to see at their campus.
In the spring workshops, we sought to discover what overall goals each campus’ community had for its landscape that could be addressed by our scope of work. To accomplish this, we developed group activities in which faculty and teachers, neighbors, students, and their caretakers all participated in. First, they ranked the Cool Schools Toolkit items they wanted to see – such as pollinator gardens, sensory paths, or respite spaces. Second, participants marked on maps where they wanted those improvements to be built. Meanwhile, younger students had a blast drawing their ideal playground. For those who didn’t have a full 30 minutes to participate, boards were posted on the walls prompting sticky note comments, with questions like “What do you like and dislike about being outdoors on campus.” After each group shared their goals, we discussed the similarities and differences, reaching a consensus of which programmatic elements should be prioritized.
In the fall, we returned to each campus and presented the top goals and program bubble diagrams to verify that we were accurately incorporating the feedback we received in the spring. This led to some adjustments, but overall, each design was well received.
Example of one campus’ program bubble diagram.
Example of one campus’ top goals.
After receiving confirmation from stakeholders at each campus, we progressed into construction documentation. It can be challenging to include everything that stakeholders suggest, but the campus goals we established served as a critical guide in determining which design aspects were essential and which could be removed, if necessary to stay in budget.
It is gratifying to see ideas that arose from each school’s community translated into the final designs. While we presented them with a toolkit of options, it was only a starting point - unique concepts emerged from that foundation. At one school, teachers wanted to highlight the agricultural character of the community by planting a citrus grove. At another, students had been petitioning for years to have more swing sets, so their playground will feature extra swings with greater variety. One campus had a small area of trees, berms, and stumps that students already loved for the sense of wonder it offered. A student proposed turning it into a ‘magical forest’, so we are planting a grove of trees, hopefully enhancing the space’s natural appeal. These trees will be planted by student volunteers who will get to watch them grow over the years.
Students drawing their dream playground provided us with abundant inspiration. One request for a ‘Unity Sculpture’ led to a custom Otter playground piece (the Otter is that campus’ mascot).
As these community-focused designs begin to be built later this year, it will be exciting to see all their ideas come to fruition!








